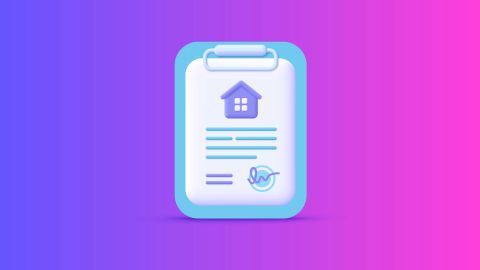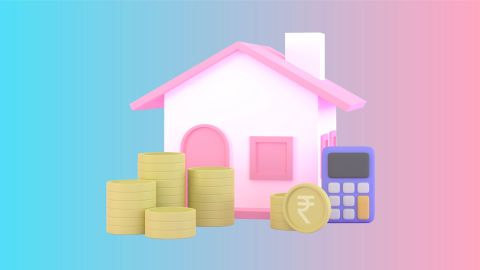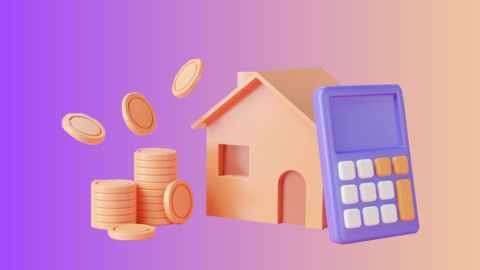Embarking on the journey of designing and constructing a 4BHK (four-bedroom hall kitchen) home entails strategic planning and careful consideration of various factors. From maximising space utilisation to ensuring ample natural light and incorporating practical design elements, every aspect plays a crucial role in creating a comfortable and functional living space.
Let's delve into the key features, floor plan designs, interior and exterior concepts, as well as cost considerations essential for building your dream 4BHK home.
Bringing the dream of owning such a home to fruition often demands meticulous planning and a substantial financial commitment, underscoring the importance of home loans from Bajaj Housing Finance as a pivotal resource in transforming these designs into tangible reality.
4BHK house plans: Budgeting and construction
Navigating the realm of 4BHK house plans involves strategic budgeting and efficient construction practices. From material selection to labour costs, every aspect requires careful consideration to ensure the project stays within financial constraints without compromising quality. By prioritising cost-effective solutions and leveraging innovative construction techniques, homeowners can achieve their dream of a spacious and functional residence while optimising their investment.
Key features to consider in 4 BHK house plans
When considering a 4 BHK house plan, key features to prioritise include:
- Efficient space allocation: Ensure each room is proportionate and functional.
- Ample storage: Incorporate closets and storage solutions to maintain a clutter-free environment.
- Privacy: Design bedrooms with sufficient distance from common areas for peace and quiet.
- Flexibility: Plan for adaptable spaces that can serve multiple purposes.
- Natural light: Maximise windows and skylights to enhance illumination and ambiance throughout the home.
What are the costs and factors involved in building a 4BHK house in India?
- Location: Location significantly impacts the cost of building a 4BHK house. Urban areas and metropolitan cities usually have higher land and construction costs compared to rural areas. Additionally, proximity to amenities, infrastructure, and transportation facilities can affect both land prices and construction expenses. Building in a prime location or a developing area might also require additional costs for compliance with local regulations and obtaining permits.
- Size and design: The size and design of the house influence the overall cost. A 4BHK house typically ranges from 2,000 to 3,500 square feet, depending on the layout and number of floors. Custom designs, architectural complexity, and premium features like large windows, high ceilings, and open-plan spaces can increase costs. Floor plans that include additional features like home offices, gym areas, or extended living spaces will also add to the overall expense.
- Building materials: The choice of building materials impacts both the durability and cost of construction. High-quality materials like granite, marble, or imported tiles can significantly raise the budget. Conversely, using locally available materials may reduce costs. The selection of materials for foundations, walls, roofing, flooring, and finishes will determine the total expenditure. Sustainable or eco-friendly materials may have higher initial costs but can offer long-term savings through energy efficiency.
- Structural requirements: Structural requirements are crucial in ensuring the safety and stability of the house. Factors such as soil quality, seismic zone, and local building codes affect structural costs. For example, areas prone to earthquakes may require reinforced foundations and additional structural support. The complexity of the design, such as multi-story buildings or large spans, also influences the cost of structural engineering and construction.
- Labour and construction costs: Labour costs vary based on the location, availability of skilled workers, and the scale of the project. In metropolitan areas, labour costs may be higher due to demand and living expenses. Construction costs include charges for hiring architects, engineers, and contractors. Additionally, there may be expenses related to project management, procurement of materials, and any unforeseen issues that arise during construction. It’s important to get detailed estimates and quotations from multiple contractors to manage costs effectively.
Floor plan designs for 4 BHK homes
For 4 BHK houses, floor plan designs should prioritise spaciousness and functionality. Consider layouts that feature:
- Open-concept living: Connect the living, dining, and kitchen areas for seamless interaction.
- Bedroom placement: Strategically position bedrooms for privacy and comfort.
- Multiple bathrooms: Incorporate multiple bathrooms to accommodate the needs of a larger household.
- Utility spaces: Include areas for laundry, storage, and other practical needs.
- Outdoor access: Provide access to outdoor spaces such as balconies or gardens for relaxation and recreation.
Interior design ideas for 4 BHK houses
Transform your 4BHK house into a haven of style and comfort with these interior design ideas. Opt for a cohesive colour palette throughout the space to create visual harmony. Incorporate statement furniture pieces that balance form and function, maximising both aesthetics and practicality. Introduce layered lighting to enhance the ambiance and highlight key areas. Embrace textures and patterns through upholstery, rugs, and accessories to add depth and personality to each room. Lastly, personalise the space with artwork and decor that reflect your unique tastes and interests.
Exterior design concepts for 4 BHK houses
Elevate the curb appeal of your 4BHK house with these exterior design concepts. Embrace modern architecture with clean lines and geometric shapes for a sleek and contemporary look. Incorporate natural materials like stone or wood accents to add warmth and texture to the facade. Enhance outdoor living with spacious balconies, terraces, or verandas that seamlessly integrate with the surrounding landscape. Lastly, emphasise symmetry and balance in the design to create a visually pleasing and inviting exterior aesthetic.
Cost considerations for building 4 BHK homes
When planning the construction of 4BHK homes, consider the following cost considerations:
- Material selection: Opt for durable yet cost-effective materials to balance quality and affordability.
- Labour costs: Research local labour rates and factor in skilled professionals for construction tasks.
- Architectural fees: Allocate budget for architectural and design services to ensure proper planning and execution.
- Permits and regulations: Account for permit fees and compliance costs to adhere to local building codes.
- Contingency fund: Set aside a buffer for unexpected expenses or project delays.
How to Finance Your 4 BHK Home Purchase in India
Securing your 4BHK house in India can be simplified with the right approach, and one of the most popular methods is a home loan from Bajaj Housing Finance. Embark on your journey towards streamlined homeownership with a Bajaj Housing Finance Home Loan, tailored to fulfil your aspirations. With this loan, you not only gain essential financial support for your venture but also unlock a range of personalised advantages to streamline your path. These benefits include:
- Personalise your home loan experience with our tailored solutions. Adjust your loan amount and repayment tenure to suit your specific requirements, empowering you to achieve homeownership on your terms.
- Expand your financial flexibility with our top-up loan facility when transferring your home loan balance to us. Access Rs. 1 crore* or higher for home renovations, repairs, or expansions with minimal documentation and attractive interest rates, facilitating the enhancement of your living space.
- Streamline your loan repayment with our extended tenures, stretching up to 32 years. Choose a plan that seamlessly aligns with your financial circumstances, enabling you to efficiently manage your loan obligations.
- Begin your homeownership journey with our competitive interest rates, starting at just 7.15%* p.a. With EMIs starting as low as Rs. 664/lakh*, we turn the dream of owning your ideal home into a tangible reality.
Take the first step towards your ideal home by applying for a home loan from Bajaj Finance today.
Explore a diverse range of home and flat designs
Whether you're seeking sleek modern interiors, budget-friendly small house designs, or detailed layouts for 1BHK and 2BHK homes, this guide covers it all. Click on the links below to explore:




