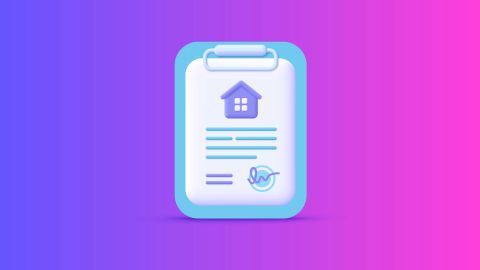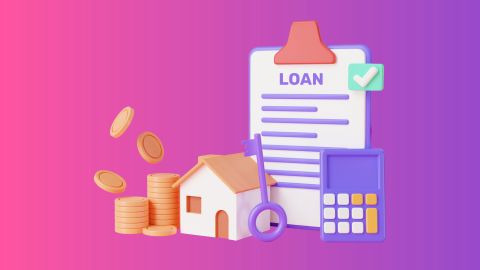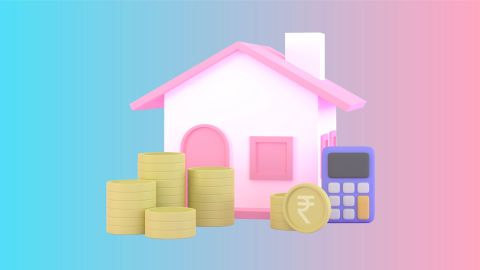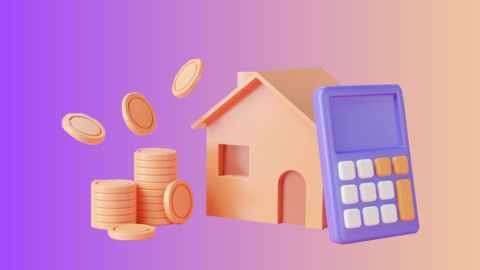In today's bustling urban landscape, the allure of a well-designed 2BHK (two-bedroom hall kitchen) flat is undeniable. Offering the perfect blend of comfort and functionality, these homes provide ample space for families to thrive while exuding elegance and sophistication. With innovative layouts and features such as open-plan living areas, private balconies, and spacious bedrooms, these BHK house plans cater perfectly to modern living needs. Realising the dream of owning such a home often requires careful planning and significant financial investment, making home loans from Bajaj Finance an essential tool for turning these designs into reality.
Budgeting and construction for 2BHK flats
Navigating the realm of 2BHK flat plans involves meticulous budgeting and strategic construction considerations. From optimising space utilisation to selecting cost-effective materials, every decision plays a crucial role. By carefully planning the budget and implementing efficient construction techniques, homeowners can ensure the realisation of their dream within financial constraints. With a focus on affordability and quality, this process transforms aspirations into tangible, comfortable living spaces through well-thought-out BHK house plans.
Advantages of 2BHK house plans
- Space optimisation: Efficient utilisation of space, providing ample room for living and storage.
- Flexibility: Dual floors offer versatility for various living arrangements or future expansions.
- Privacy: Separation of living and sleeping areas enhances privacy for occupants.
- Investment potential: Flats often appreciate, offering the potential for a profitable resale or rental income.
- Customisation: Opportunities to personalise each floor according to individual preferences and needs.
Key features to consider
- Layout efficiency: Optimal arrangement of rooms for functionality and flow.
- Staircase placement: Strategic positioning to maximise space and convenience.
- Storage solutions: Incorporation of ample storage spaces to minimise clutter.
- Natural light: Designed to enhance natural illumination throughout the space.
- Outdoor spaces: Integration of balconies or terraces to extend living areas outdoors.
- Future expansion: Provision for future expansion or modification to accommodate changing needs in your BHK house plans.
Floor Plan Designs
When it comes to floor plan designs for 2-bedroom flats, versatility and functionality take centre stage. These BHK house plans typically feature a well-thought-out layout, with the ground floor housing common areas like the living room, kitchen, and dining space, while the upper floor accommodates the bedrooms for privacy. Some designs incorporate additional features such as balconies, utility areas, or even a study nook to maximise space utilisation. The aim is to create a seamless living experience that balances comfort, convenience, and aesthetics.
Interior design ideas
Interior design for 2BHK flats offers endless possibilities for creativity and practicality. Consider incorporating open-concept layouts to maximise space and light. Emphasise cohesive design elements throughout both floors while utilising colour schemes and furniture placement to define distinct areas. Opt for multifunctional furniture and clever storage solutions to optimise space in your BHK house plans. Incorporating natural materials like wood and stone adds warmth and character. Lastly, personalise the space with artwork, textiles, and decor that reflect your style and personality.
Exterior design concepts
Exterior design concepts for 2BHK flats aim to marry aesthetics with functionality. Focus on architectural elements like rooflines, facades, and entryways to create visual interest and curb appeal. Incorporate landscaping features such as gardens, pathways, and outdoor seating areas to enhance the overall look and feel. Consider materials and finishes that complement the surrounding environment while providing durability and low maintenance. Balancing style with practicality ensures an inviting and harmonious exterior for your BHK house plans.
Cost considerations for building
- Material selection: Opt for cost-effective yet durable materials for construction.
- Size and complexity: Smaller footprints and simpler designs can lower construction costs.
- Location: Factor in land costs and local building regulations when selecting a site.
- Labour costs: Research labour rates and consider hiring local contractors for cost savings.
- Design efficiency: Efficient floor plans can reduce construction time and expenses.
- Contingency budget: Allocate funds for unexpected expenses or changes during construction.
Financing your 2BHK house
Acquiring your 2BHK flat in India can be made more straightforward with the appropriate approach. Among the most prevalent and convenient methods is through a home loan from Bajaj Finance. Start your journey towards simplified homeownership with a Bajaj Housing Finance Home Loan, crafted to fulfil your aspiration of owning an economical flat. With a Bajaj Housing Finance Home Loan, you not only acquire the crucial financial backing for your endeavour but also unlock various personalised advantages to streamline your path. These benefits encompass:
- Extended tenures: Simplify your loan repayment with our extended tenures, allowing you to efficiently manage your loan obligations.
- Tailored solutions: Customise your home loan experience with our tailored solutions to align with your specific requirements.
- Competitive interest rates: Initiate your homeownership journey with our competitive interest rates, making your dream home a tangible reality.
- Top-up loan facility: Enhance your financial flexibility with our top-up loan facility for home renovations, repairs, or expansions.
2BHK house plans offer a perfect blend of comfort, functionality, and investment potential for homeowners. With careful budgeting, efficient construction practices, and the right financing options like home loans from Bajaj Finance, turning these house plans into reality becomes more accessible. Whether you're optimising space, enhancing privacy, or maximising natural light, these plans cater to modern living needs while offering flexibility for future expansions. With Bajaj Housing Finance Home Loan, you can easily achieve your dream of owning a comfortable and stylish home.




