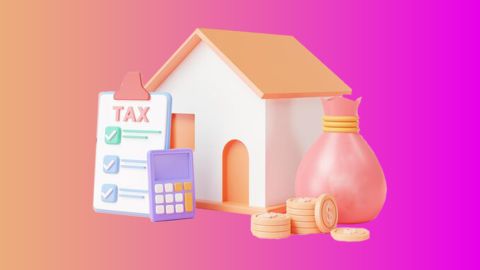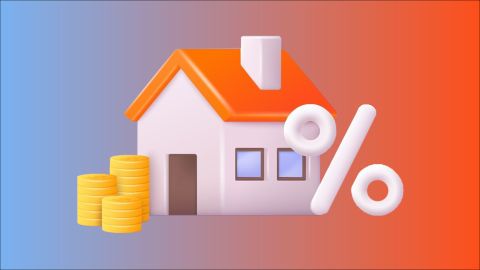Duplex house designs are perfect for those seeking style and practicality without overspending. These designs maximise every inch of space, creating comfortable living areas that cater to various needs while maintaining a modern and elegant look. Clever layouts, multi-functional furniture, and innovative storage solutions are just some of the ways these designs help achieve space efficiency. For those looking to build or renovate their dream home on a budget, a top-up loan offers essential financial support, making these practical designs a reality. With flexible loan options, you can secure the funds needed to optimise your duplex house and tailor it to your lifestyle.
Low-cost duplex house design
Explore budget-friendly duplex house designs that prioritise affordability without compromising on style or functionality. These designs incorporate efficient use of space, smart layouts, and simple yet elegant architectural elements. From compact duplex units to creatively designed multi-level structures, these low-cost options offer comfortable living spaces at a fraction of the price. With a focus on practicality and cost-effectiveness, these duplex designs provide an ideal solution for those seeking affordable homeownership without sacrificing quality.
Benefits of low-cost duplex house designs
Low-cost duplex house designs offer a myriad of advantages beyond just affordability. These designs ingeniously combine cost-effectiveness with functionality, providing homeowners with versatile living spaces that maximise value without compromising on quality or comfort. Some of the benefits of low-cost duplex house designs include:
- Cost-effective: Cost-effective duplex house designs provide optimal value for investment by incorporating efficient use of resources, streamlined construction methods, and affordable materials without compromising quality. These designs offer a balance between affordability and functionality, making them an attractive option for budget-conscious homeowners seeking long-term savings.
- Maximise space efficiency: Maximise space efficiency in duplex house designs by employing smart layout configurations, multifunctional areas, and innovative storage solutions. Utilise every square foot effectively to create spacious living environments while minimising wasted space. Incorporate open-plan layouts, modular furniture, and built-in storage to optimise functionality and enhance the overall liveability of the home. With careful planning and strategic design choices, maximise space efficiency to make the most of available square footage.
Key considerations for low-cost duplex design
- Efficient space utilisation: Prioritise layouts that maximise usable space while minimising wasted areas.
- Cost-effective materials: Choose durable yet affordable materials to keep construction expenses low.
- Modular and prefabricated elements: Incorporate prefabricated components to reduce labour costs and construction time.
- Energy-efficient features: Integrate energy-saving solutions to lower long-term operating expenses.
- Creative design solutions: Explore innovative design ideas to enhance aesthetics and functionality within budget constraints.
Budget planning for a small duplex house design
- Define your budget: Determine the total amount you're willing to invest in the project, including construction, materials, and furnishings.
- Prioritise essentials: Allocate funds to critical elements like structural integrity, plumbing, and electrical systems.
- Choose cost-effective materials: Select affordable yet durable building materials to stay within budget constraints.
- Consider phased construction: break down the project into manageable stages to spread out expenses over time.
- Research financing options: Explore loans or grants tailored to small-scale construction projects to supplement your budget.
Making home renovation easy with Bajaj Housing Finance Home Loan
If you currently have a home loan and considering renovating your home, then take the first step towards seamless home improvement with a home loan balance transfer & top-up loan. This solution is crafted to turn your vision of owning an affordable duplex into reality. With Bajaj Finance, you not only secure the financial assistance required for your project but also unlock a host of benefits customised to simplify your journey.
Seamlessly transfer your existing home loan to Bajaj Finance and avail a top-up loan of up Rs. 1 crore* or higher, enabling you to achieve your renovation goals with ease. With competitive interest rates, flexible repayment options, and customised solutions, you can confidently embark on the journey of renovating your duplex home to perfectly align with your vision.




