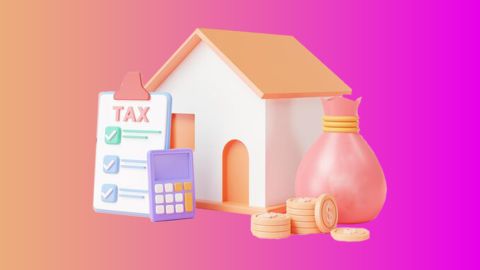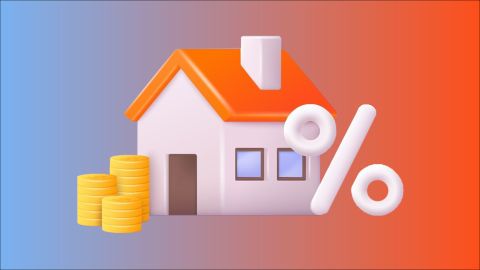Embarking on the journey of designing your dream 4 BHK duplex home is an exhilarating adventure, particularly when considering the versatile and spacious options offered by duplex house plans. A 4 BHK duplex house presents ample space and flexibility for homeowners, whether they envision a modern family abode or an investment property. Exploring 4 BHK duplex house plans opens doors to a realm of possibilities for comfortable and stylish living.
Securing financing is a crucial step in realising your dream 4 BHK duplex home. Bajaj Housing Finance offers flexible home loan options tailored to your specific needs. Whether you are purchasing a 4 BHK duplex as your primary residence or as an investment property, a Bajaj Housing Finance Home Loan can provide the necessary funds to turn your dream into reality. Moreover, if you already own a 4 BHK duplex with an ongoing home loan and are contemplating renovations or expansions, you can transfer it to Bajaj Housing Finance and avail of a top-up loan at attractive interest rates. This seamless process further fuels your vision for the perfect living space, ensuring your home reflects your aspirations and lifestyle seamlessly.
4 BHK duplex house plans: Budgeting and construction
Navigating the realm of 4-bedroom duplex house plans requires careful budgeting and strategic construction considerations. Every decision, from maximising space utilisation to selecting cost-effective materials, carries substantial importance. Through detailed budget planning and the implementation of efficient construction techniques, homeowners can turn their duplex aspirations into reality while staying within financial constraints. Prioritising affordability and quality ensures that this process transforms dreams into tangible, comfortable living spaces.
Advantages of 4-bedroom duplex house plans
The advantages of 4 BHK duplex house plans include:
- Enhanced privacy: Separation of living and sleeping areas enhances privacy for occupants.
- Investment opportunity: Duplex properties often appreciate in value, offering opportunities for profitable resale or rental income.
- Efficient space utilisation: Optimised use of space ensures ample room for both living and storage needs.
- Versatility: Dual floors offer flexibility for various living arrangements or potential future expansions.
- Customisation: Options to personalise each floor to individual preferences and needs, promoting a tailored living experience.
Key features to consider in 4-bedroom duplex house plans
When planning 4-bedroom duplex houses, take these factors into consideration:
- Efficient layout: Arrange rooms to maximise functionality and flow.
- Strategic staircase placement: Position stairs for space-saving and convenience.
- Storage options: Include sufficient storage to reduce clutter.
- Natural lighting: designed to amplify illumination across the space.
- Privacy: Ensure clear separation between living and sleeping zones.
- Outdoor areas: Incorporate balconies or terraces to expand living spaces.
- Future adaptability: Plan for potential modifications to meet evolving needs.
Floor plan designs for 4 BHK duplex houses
When designing floor plans for 4-bedroom duplex houses, the focus is on versatility and functionality. Generally, these designs feature carefully planned layouts, with communal spaces such as the living room, kitchen, and dining area on the ground floor and bedrooms on the upper floor for enhanced privacy. Some designs take it a step further by incorporating additional features like balconies, utility areas, or even a study nook to maximise space utilisation. The objective is to create a cohesive living environment that blends comfort, convenience, and aesthetics seamlessly.
Interior design ideas for 4 BHK duplex houses
Interior design for 4-bedroom duplex houses offers endless possibilities for blending creativity with functionality. Consider open-concept layouts to enhance space and natural light. Create unity throughout both floors with consistent design elements, using colour schemes and furniture placement to define separate areas. Opt for multifunctional furniture and inventive storage solutions to make the most of the available space. Incorporate natural materials like wood and stone to add warmth and personality. Finally, personalise the space with artwork, textiles, and decor that reflect your individual style and preferences.
Exterior design concepts for 4 BHK duplex houses
Exterior design concepts for 4-bedroom duplex houses aim to seamlessly merge aesthetics with functionality. Focus on architectural details such as rooflines, facades, and entryways to create visual interest and enhance curb appeal. Incorporate landscaping elements like gardens, pathways, and outdoor seating areas to elevate the overall ambiance. Select materials and finishes that complement the surroundings, providing both durability and ease of maintenance. By striking a balance between style and practicality, you can achieve a welcoming and cohesive exterior design.
Cost considerations for building 4 BHK duplex houses
Considerations for building 4 BHK duplex houses:
- Material selection: Choose cost-effective yet durable materials.
- Labour expenses: Budget for skilled labour costs.
- Construction timeframe: Plan for efficient construction scheduling to minimise labour costs.
- Utility installations: Factor in expenses for plumbing, electrical, and HVAC systems.
- Permits and regulations: Budget for permit fees and adhere to building codes.
- Contingency fund: Set aside funds for unexpected expenses during construction.
How to finance your 4 BHK duplex house in India
Secure financing for your 4 BHK home design through top-up loans, such as those offered by Bajaj Housing Finance, providing additional funds on top of your existing home loan. Featuring competitive interest rates and flexible repayment terms, our top-up loan streamlines the process, offering quick access to funds without the hassle of extensive paperwork or approval processes. Whether you aim to enhance your furnishings or invest in energy-efficient appliances, top-up loans provide a practical solution to fulfil your home design aspirations.
To initiate a home loan balance transfer & top-up loan application with Bajaj Housing Finance, simply follow these straightforward steps:
- Click the 'APPLY' button provided on this page.
- Input your complete name, mobile number, employment status, and select your desired loan type.
- Authenticate your phone number by generating and verifying the OTP.
- Choose your current home loan provider from the dropdown list and specify your monthly income alongside the preferred loan amount.
- Proceed to the subsequent phase by providing additional details, including your date of birth, PAN number, email address, current EMI amount, and other relevant particulars.
- Finally, click 'SUBMIT.'
Upon completing these steps, your application will be promptly processed, and one of our representatives will reach out to guide you through the ensuing procedures.
With Bajaj Housing Finance, you can turn your dream of owning a stylish and contemporary home into reality, tailored precisely to your lifestyle and aspirations. Waste no time; apply now and take the first step towards realising your homeownership aspirations.
Home loans in different cities
Home loans designed for different professionals
|
|
Home loans for different budgets
Popular calculators for your financial calculations
Helpful resources and tips for home loan borrowers
|
|




